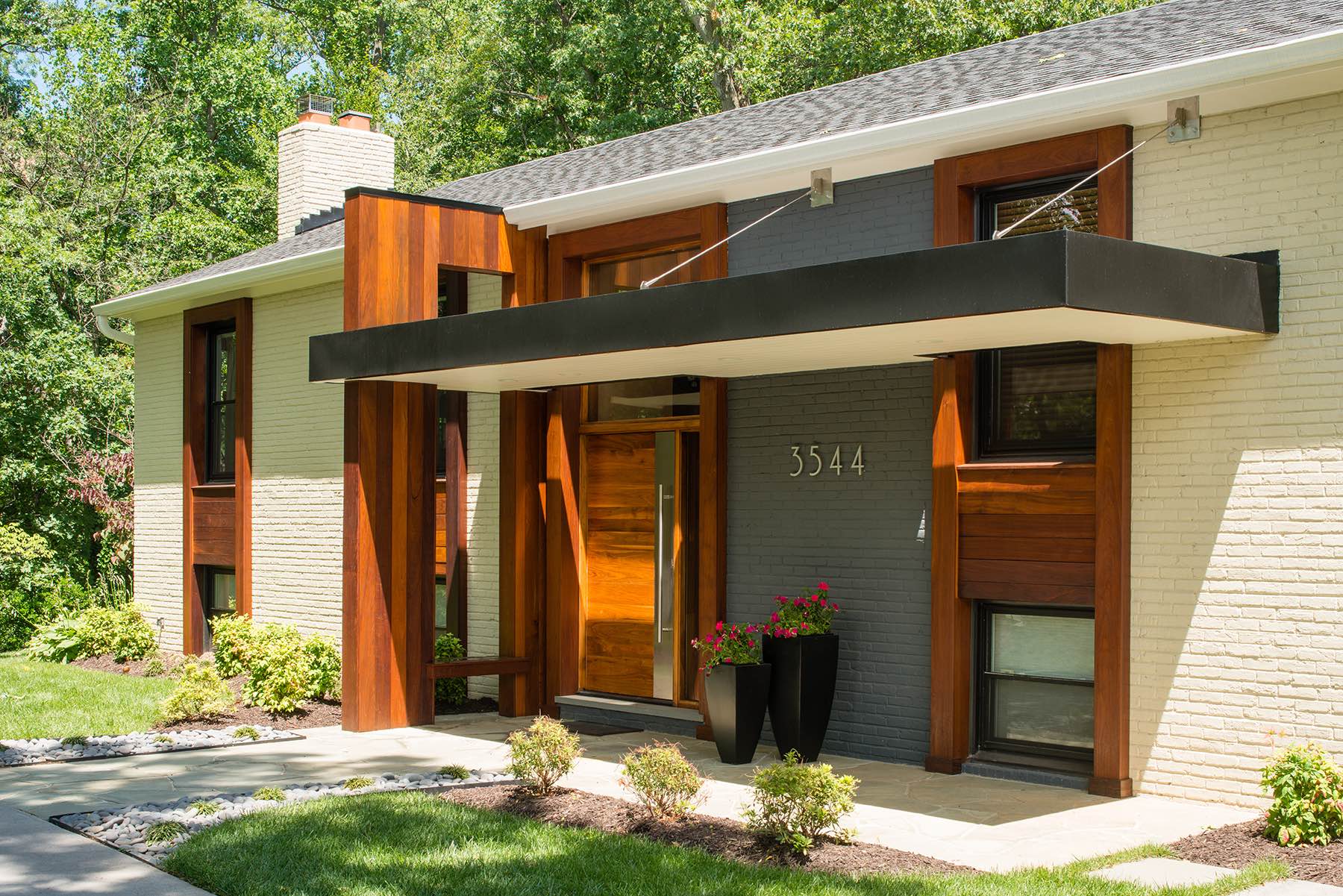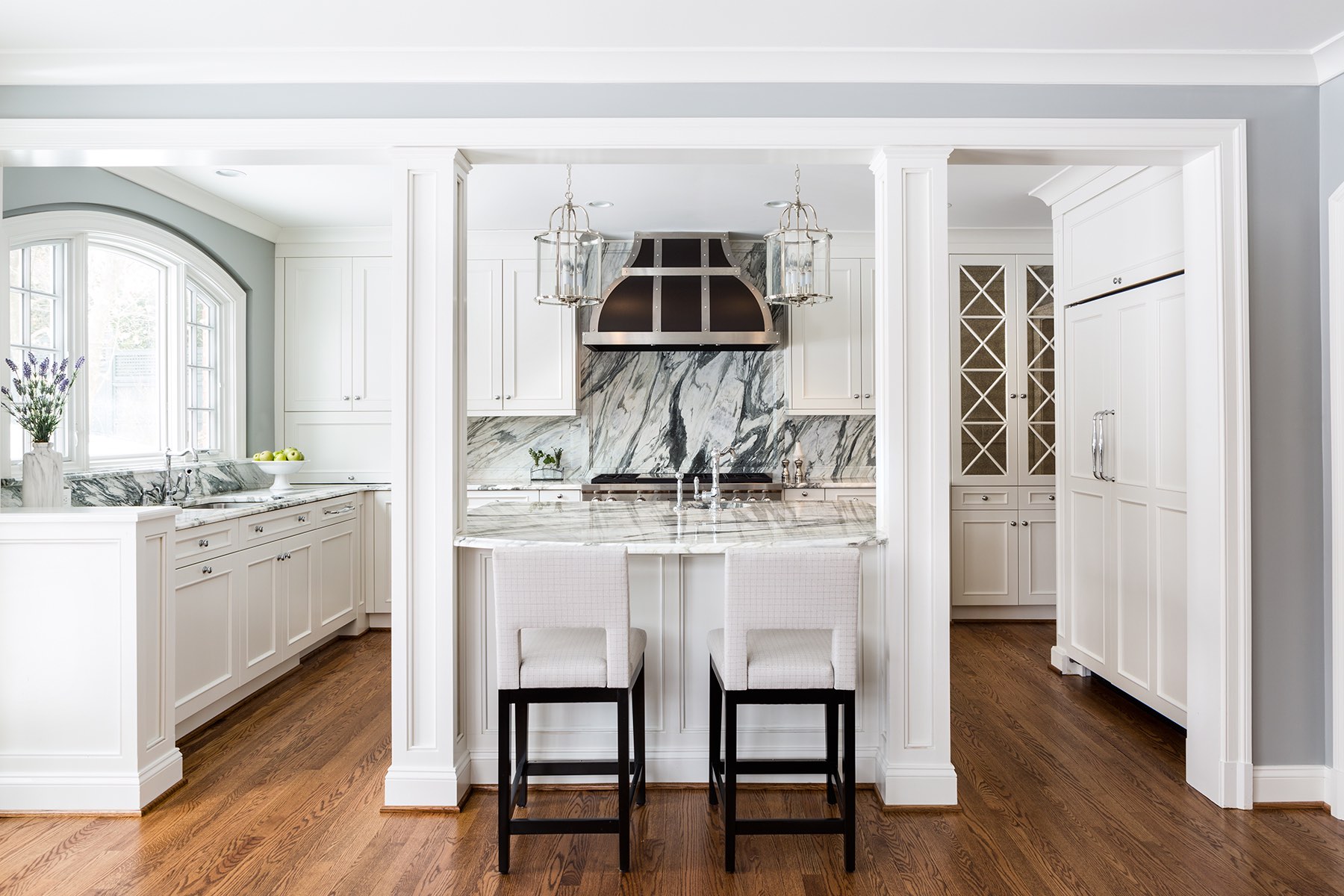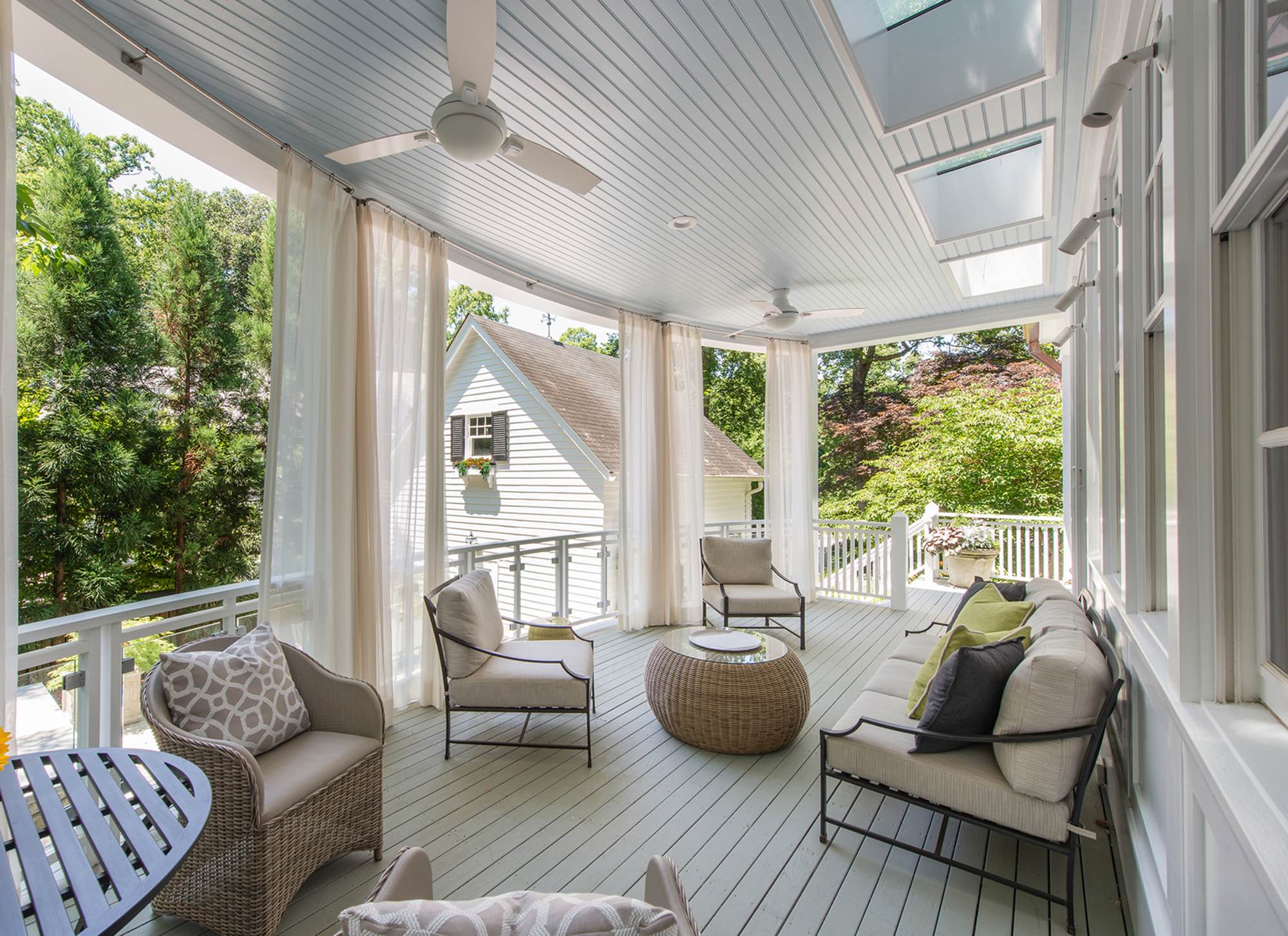Solutions from a licensed architect on the team helped turn this formerly little-used deck into a serene oasis, as well as cut the air conditioning bills.
1. An architect sees the big picture.
One of the most popular remodeling projects in the Maryland/Virginia/Washington, D.C., area is the kitchen and deck addition. People get this done, celebrate the result, and then rarely use either.
What happened?
There can be many reasons behind this. In this area, the western sun can come shining in at strong angles much of the year. Depending on how a lot is situated, your deck can become blazing hot. The sunlight bouncing off the deck can heat up the inside rooms, making people uncomfortable when they’re trying to enjoy an evening meal prep, a glass of wine, or help with homework.
Architects are trained to look at design holistically. They take in the big picture, and how every detail affects every element. They look at sun, slope, landscape, angles, shadows, and reflections, to come up with functional and appealing solutions.

Brazilian ipé hardwood is often reserved for decking and luxury outdoor furniture, because it holds up so well in all kinds of weather. When it’s skillfully applied, it is as striking as it is tough—so one of our licensed architects selected it for this stunning contemporary exterior.
2. Architects stay ahead of trends and techniques.
Knowledge of new materials, techniques, processes, and regulations can make a home renovation or custom home project smooth and cost-effective. A licensed architect can help you find materials and processes that meet your needs, such as:
— The new finish that protects hardwood floors from pet toenails
— The safest standard for a curved stair railing
— The design tweak that can save on heating and cooling costs in your new sunroom

An essential support column that runs through this kitchen into the basement is hidden in plain sight and integrated into the kitchen design. The architect balanced the column by adding another column and placing the kitchen island between them.
3. Architects stand up for you.
You have the perfect kitchen in mind. You also have a support column in your kitchen that goes all the way through to the basement. Can you have both? An architect is trained to get to “yes.” With your project team, they’ll stand up for what you want from your new home or renovation.
Licensed architects are listeners, advocates, and problem-solvers. An architect’s goal is to get what you want in a way that conforms to safety, building standards, and your budget.


